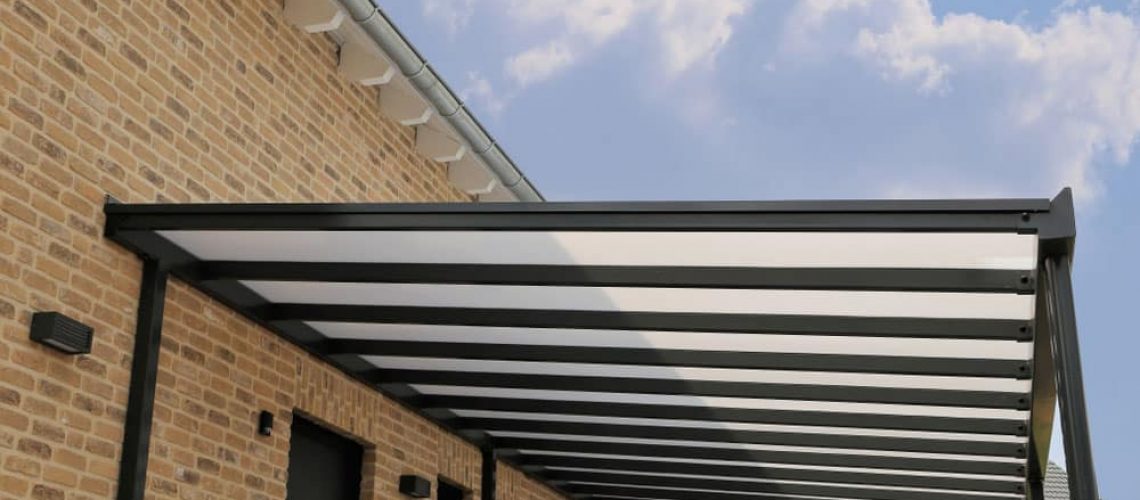A lean to roof is a style of a pitched roof with a single slope. They are popular with sheds because they maximize the amount of available space within the building. A lean to roof design is one of the simplest ways to connect the addition to an existing building. They are also a popular choice for adding shade and screening to a porch, or when designing a carport.
Building a lean to roof, whether it’s for an addition, a porch, or a shed, is quite an undertaking. It requires advanced carpentry skills to cut and measure rafters properly. If you don’t install the roofing material correctly or provide adequate ventilation, it can lead to severe water damage in your structure. For more expert advice on how to tarp a roof, or how to build a porch roof, or even how to clean a roof, check out our site.
Gathering building materials
You can either order custom truss roofing or utilize stick framing. Truss framing is already assembled, and you can follow the manufacturer’s instructions to install it. Stick framing is built on-site, and you’ll need to purchase lumber to cut your rafters. You’ll need to measure your additional to determine the rafter length before purchasing supplies.
When selecting 2×4 lumber for your roof framing, make sure to choose straight boards that don’t have cracks or knots that might compromise the amount of weight they can shoulder. The amount of lumber you will need will depend on the type of roofing material you are using and its size. You should always purchase extra to allow yourself to practice making the necessary cuts. Additionally, you’ll need to add a drip edge and gutter system on the edge of the roof to allow water to drain properly.
A lean to roof can support traditional asphalt shingles, metal roofing, or any other roofing material to match the rest of your home. When using asphalt shingles, you’ll need to space you support beams 16″ apart. Metal roofing is much lighter, and the roofing support can be spaced out 24″ apart.
Asphalt shingles are sold by the bundle or square. A square will cover 100 square feet of roof, and bundles vary depending on the shingles’ thickness. Typically, it takes 3-5 bundles to make a square. You’ll also need 7/16″ roof sheathing to cover the area of your roof, and felt underlayment to prevent water from seeping through.
Placing the frame and sheathing
If you’re unsure how to frame a roof, you’re in the right place. Once you have the exterior walls set, you can begin framing a roof. If you’re adding onto an existing roof, the peak of your lean-to roof should face the exterior wall of the existing building.
You’ll need to make three cuts into each of the support beams. The plumb cut at the top of the rafter, the birdsmouth cut (which is actually two cuts) where the rafter meets the exterior wall, and the tail cut at the base. You’ll need to use a circular saw or a jigsaw. They should be placed at even intervals depending on the roofing material and nailed in place. Depending on the size of the addition, you may require additional support. The best bet is to consult a professional roofer, especially on larger jobs.
Once all the framing is in places, it’s time to add 7/16″ plywood roof sheathing. This is the surface that your roofing materials will adhere to. Nail (no screws!) the sheathing into the support beams. The exterior edges of the sheathing should be nailed no more than 6″ apart, and the interior of the sheathing should be nailed to every support beam. The nails should be placed in a straight line, and you will need to ensure they are nailed into a level surface. Use chalk or a straight edge, and smooth out uneven surfaces.
Attaching your roofing shingles
Once your sheathing is in place, you can attach the roofing. Whether you’re using asphalt shingles or making a metal roof, you should follow the manufacturer’s guidelines on how to space and secure the shingles. When the shingles are placed, you should check for leaks. Use a garden hose to spray water all along the top of the roof, and have a helper check inside for any signs of leaking.
When installed properly, a lean-to roof can last anywhere from 20-70 years, depending on the type of roofing material. However, if you make mistakes, your frame may not be able to support the weight of the roof, or you can develop leaks that cause significant structural damage to your home. Roofing is best left to experienced professionals that have the proper tools and safety equipment and the experience to use them without wasting materials or risking injury.
Preman Roofing Solar is a San Diego roofing service that offers commercial and residential roofing installations, as well as roof maintenance and inspections. Call us today for a free estimate, and learn more about how we can help protect your home and lower your monthly bill with roofing upgrades or solar energy systems.








